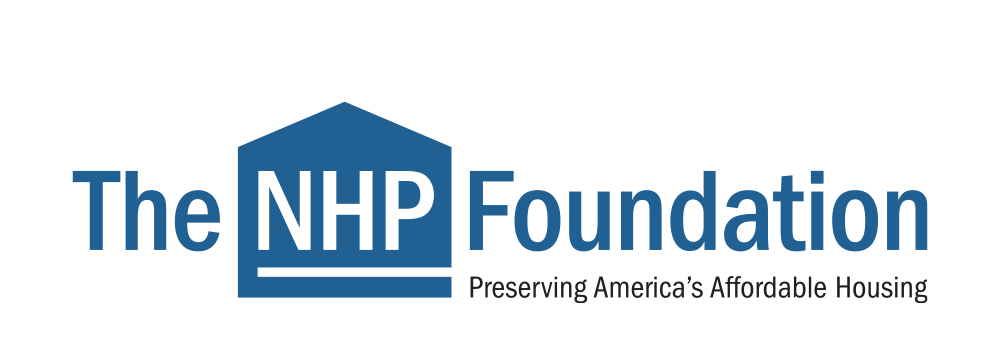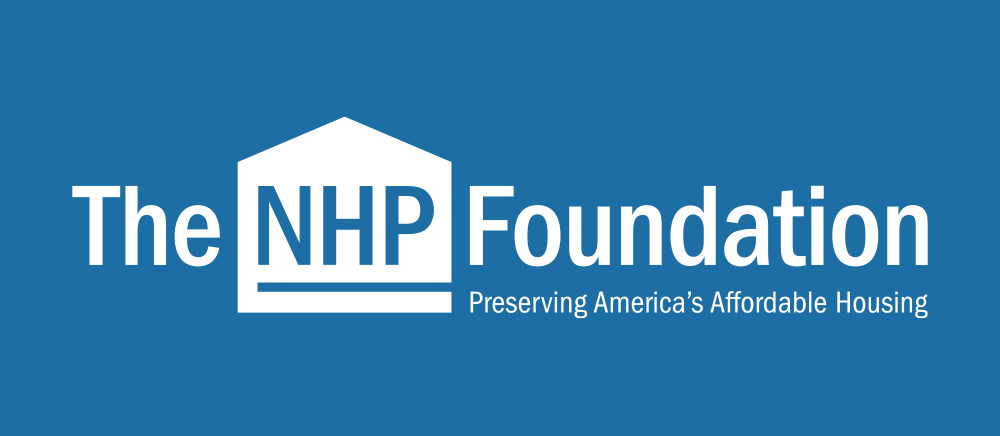Harvest Homes II: COMING SOON!
Expanding Affordable Housing in East Garfield Park, Chicago, IL
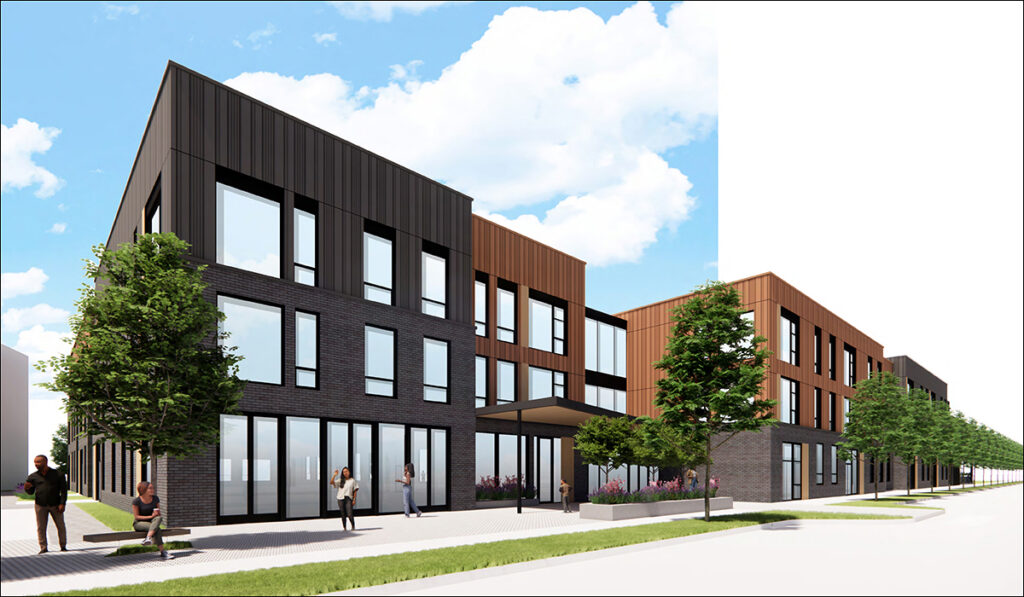
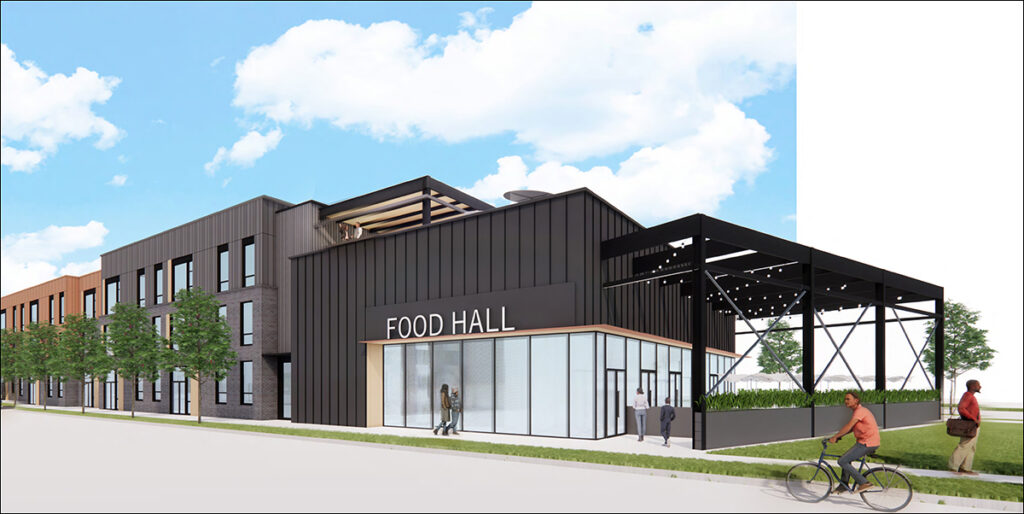
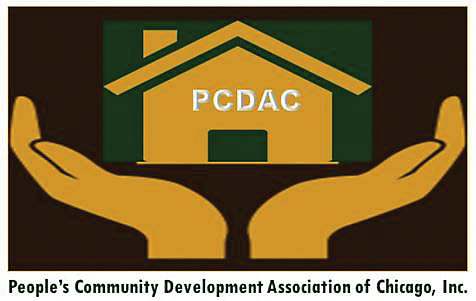
The People’s Community Development Association of Chicago (PCDAC) and The NHP Foundation (NHPF) are once again joining forces to bring transformative, affordable housing to East Garfield Park. Building on their successful track record, these two organizations continue their shared mission of revitalizing communities and expanding access to high-quality, affordable homes.
Harvest Homes II Apartments, a 50-unit mixed-use affordable housing development, was awarded City of Chicago 9% Low-Income Housing Tax Credits (LIHTC) funding in 2023 and represents another step forward in their commitment to creating stable, thriving neighborhoods. View our project brochure here.
A Modern, Community-Focused Design
This 65,000-square-foot, three-story building will showcase architectural design, blending brick, metal panels, and glass elements. Thoughtfully designed amenities include two elevators, a rooftop deck, and a community room, all enhancing the sense of community and quality of life for residents.
An exciting highlight of the development is the Food Hall, designed to support local food entrepreneurs while offering healthy and affordable dining options—a much-needed resource in a neighborhood with limited sit-down eateries. This initiative will create jobs, empower small businesses, and enrich the culinary landscape of East Garfield Park.
Affordable Housing Opportunity
Harvest Homes II will provide: 19 one-bedroom units, 20 two-bedroom units, and 11 three-bedroom units.
What’s Next?
Stay connected as we move forward with construction, community meetings, celebration events, and leasing opportunities. We look forward to welcoming new residents and continuing our shared investment in the future of East Garfield Park!
First Floor & Site Plan
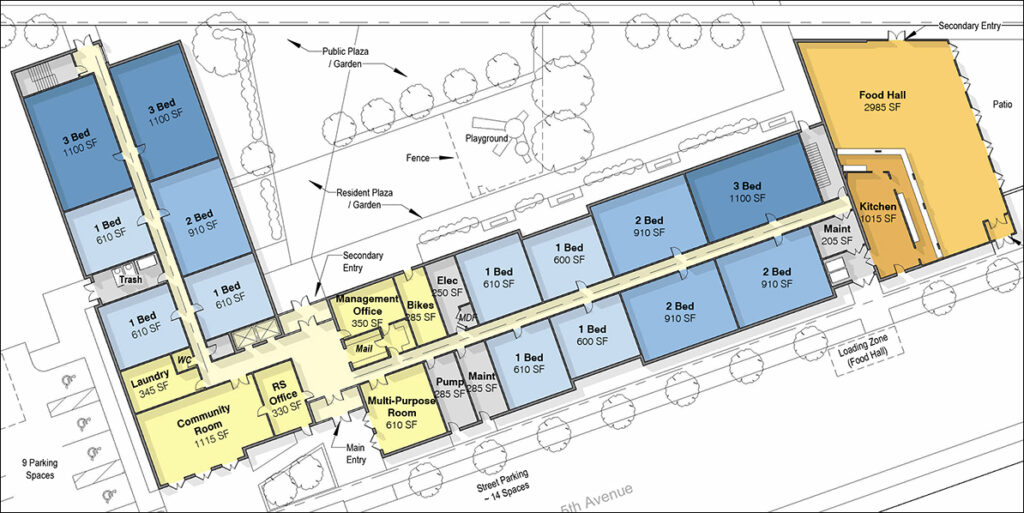
Next Steps
| Zoning application introduced to City Council | March 12, 2025 |
| Alderman Community Meeting | April 12, 2025 |
| Plan Commission Approval | Estimated June 2025 |
| City Council Approval | Estimated June 2025 |
| Drawings, Permits & Financial Reviews | June – December 2025 |
| Permits & Financing Approvals | Target Q1 2026 |
| Start of Construction | Q2 2026 |
| Tenant Selection & Leasing Start | Q2 2027 |
| Construction Completion (18 months) | Q2 2027 |
| Ribbon Cutting | Q2 2027 |
Unit Mix, Rents & Tenant Incomes
PROPOSED UNIT COUNT BY INCOME LEVEL
| 30% AMI | 50% AMI | 60% AMI | TOTAL | % | |
| 1 BR | 3 | 2 | 12 | 19 | 26% |
| 2 BR | 2 | 7 | 16 | 20 | 26% |
| 3 BR | 1 | 2 | 5 | 11 | 18% |
| TOTAL | 6 | 11 | 33 | 50 | 100% |
2024 RENTS BY UNIT SIZE AND INCOME LEVEL
| 30% AMI | 50% AMI | 60% AMI | |
| 1 BR | $632 | $1,051 | $1,262 |
| 2 BR | $758 | $1,261 | $1,514 |
| 3 BR | $799 | $1,458 | $1,749 |
HUD 2024 INCOME LIMITS: CHICAGO METRO AREA
| # of Persons in Household | 1 | 2 | 3 | 4 | 5 | 6 |
| 30% AMI | $23,600 | $26,950 | $30,300 | $33,650 | $36,580 | $41,960 |
| 50% AMI | $39,250 | $44,850 | $50,450 | $56,050 | $60,550 | $65,050 |
| 60% AMI | $47,100 | $53,820 | $60,540 | $67,260 | $72,660 | $78,060 |
